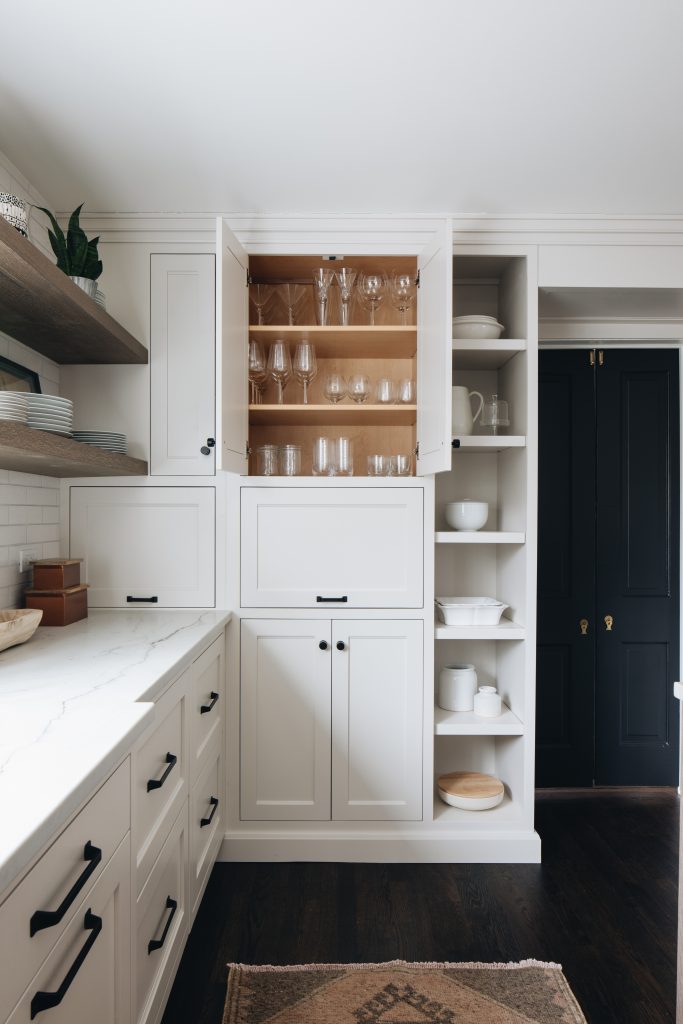Real World: Ashley’s Renovation
Our finalized NEAT spaces are picture perfect, but we are the first to admit the process isn’t always as beautiful. Our co-founder Ashley just finished a huge renovation of her historic home (built in 1873), so we wanted her to tell you the real story of how it all came together and a few tips if you’re tackling a reno of your own.

The whole renovation took about 7 months from start to finish! Now this time does include the time with the architect and vetting out the perfect people to help us create our dream space. We knew we wanted to update the space, but we quickly discovered that it needed a full gut rehab down to the studs. And by gut, we ended up with all new plumbing, new support beams, new windows, new siding and everything else in-between. It was basically the never ending “you bought an old house and it needs a LOT of love” from everyone we worked with. But we were super determined to make our old house new again and keep the integrity of it all along the way. Selecting who we worked with was the most important aspect of that process and we could not be more thrilled with the team we picked.

As a NEAT girl, I have worked with a ton of clients and have seen a lot of relationships unfold with designers and builders. To say that it doesn’t always go as planned is definitely an understatement. So I knew I wanted to be particularly selective with who we chose to work with. I’ve followed Kate Marker Interiors for quite some time and was excited to finally have the chance to work with her. It was a double bonus when she introduced us to a local builder in my area–McNaughton Brothers. They were seriously the dream team to work with and I am proud to officially call both of them friends at this point. I’m counting down the days until we all get to work together again!!

As for the actual transformation, our #1 goal was to gain more space for entertaining and storage! The flow of the space was completely dysfunctional and had my two kids eating at this little peninsula while my husband and I stood across from them for meals.

We ended up transforming the full kitchen, moved a bathroom to the back mudroom, made some extra room in the family room by removing some built-ins and got rid of the flooring that was literally 4 inches thick. By doing so, we were able to create a much better flow between all three of these areas. The pictures speak for themselves how much the transformation was for the better. Stoffer Photography shot the space and working with them was truly the icing on the cake for beautifully showcasing our new space.

For any of you considering a renovation of your own…here would be my biggest tips to survive the process…
Pack like you are moving. Trust me when I say that by packing everything NEATly into boxes and labeling what’s in them you will be happy to have it all protected and out of the way. It also allows you to decide what to purge as you are going through the process. We stored all of our boxes in some rooms that were out of our way.
Plan out the space. Take full inventory of all of your belongings. I went as far as counting the number of cabinets and drawers in my old space and then writing down all of the contents. As we were going through the plans with Kate Marker and the cabinet maker, I was able to fully space out what would live where and could tell if I was going to fall short in any one category for storage.

Embrace the chaos. During the process it can definitely feel like you are all out of sorts. We went as far as moving in with family so that we had actual running water, which was definitely a life saver, but still not home. Between all of the decisions, juggling kids in a foreign space and dealing with a few hiccups along the way, it can start to feel like you are losing your mind. My advice is to just embrace the craziness and know that it is all worth it in the end.
Document the process. It’ll be so rewarding when you look back and see how large the transformation was. We suggest spending the time taking a lot of before pictures (which I did not do that great a job of), a few during the process and of course the beautiful after pictures. Seeing them side by side reminds you of why you spent as much $ as you did!!

Take full advantage of the space. I, of course, was most excited about putting the finishing touches on the space by making it as NEAT and organized as possible. Once that was done though, we haven’t stopped hosting! I never knew this once small and confined space could host so many of our fabulous friends and family.
A huge shout out to Kate Marker and Bill McNaughton for turning our home into my absolute dream! It’s far more than I could have even hoped for!
Good luck to any of you that are taking on a big project like this. Really, my best advice is to invest in some good wine and don’t be afraid to indulge during those stressful times.

Designer :: Kate Marker Interiors
Builder :: McNaughton Brothers
Photographer :: Stoffer Photography





































